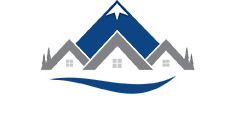275 Waterloo Avenue Guelph, Ontario N1H 3J5
$749,900
This red brick beauty is straight out of a dream. A classic detached century home with a charming front porch, perfectly located within walking distance to downtown Guelph, parks and riverfront trails! Inside you'll find character-filled living and dining rooms that flaunt their original hardwood floors. The functional kitchen flows into the family room, with two walkouts leading to a fully fenced, private backyard, ideal for entertaining, relaxing and a great place for the kids & pets to play. Upstairs, the large primary bedroom features built-in closets on both sides, while two additional bedrooms offer plenty of space for family or guests. An updated 4-piece bathroom completes this level. To top it all off, the driveway has space for 3 cars in addition to an EV charger. Combining character, space, and convenience, this home is a fantastic opportunity for families and first-time buyers alike! Open House Sat. Sept. 6th, 1-3pm. (id:55632)
Open House
This property has open houses!
10:00 am
Ends at:12:00 pm
Property Details
| MLS® Number | X12378420 |
| Property Type | Single Family |
| Community Name | Junction/Onward Willow |
| Amenities Near By | Park |
| Equipment Type | Water Heater |
| Parking Space Total | 3 |
| Rental Equipment Type | Water Heater |
| Structure | Shed |
Building
| Bathroom Total | 2 |
| Bedrooms Above Ground | 3 |
| Bedrooms Total | 3 |
| Appliances | Water Softener, Dishwasher, Dryer, Microwave, Range, Stove, Washer, Wine Fridge, Refrigerator |
| Basement Development | Unfinished |
| Basement Type | Full (unfinished) |
| Construction Style Attachment | Detached |
| Cooling Type | Central Air Conditioning |
| Exterior Finish | Brick |
| Foundation Type | Stone |
| Half Bath Total | 1 |
| Heating Fuel | Natural Gas |
| Heating Type | Forced Air |
| Stories Total | 2 |
| Size Interior | 1,500 - 2,000 Ft2 |
| Type | House |
| Utility Water | Municipal Water |
Parking
| No Garage |
Land
| Acreage | No |
| Fence Type | Fenced Yard |
| Land Amenities | Park |
| Sewer | Sanitary Sewer |
| Size Depth | 99 Ft ,10 In |
| Size Frontage | 32 Ft |
| Size Irregular | 32 X 99.9 Ft |
| Size Total Text | 32 X 99.9 Ft |
| Surface Water | River/stream |
| Zoning Description | R1-b |
Rooms
| Level | Type | Length | Width | Dimensions |
|---|---|---|---|---|
| Second Level | Primary Bedroom | 3.87 m | 3.23 m | 3.87 m x 3.23 m |
| Second Level | Bedroom | 3.19 m | 3.39 m | 3.19 m x 3.39 m |
| Second Level | Bedroom | 2.79 m | 2.87 m | 2.79 m x 2.87 m |
| Second Level | Bathroom | 2.24 m | 2.06 m | 2.24 m x 2.06 m |
| Main Level | Living Room | 3.58 m | 3.31 m | 3.58 m x 3.31 m |
| Main Level | Dining Room | 4.13 m | 4.07 m | 4.13 m x 4.07 m |
| Main Level | Kitchen | 4.15 m | 3.3 m | 4.15 m x 3.3 m |
| Main Level | Family Room | 3.43 m | 4.68 m | 3.43 m x 4.68 m |
| Main Level | Bathroom | 0.93 m | 2.25 m | 0.93 m x 2.25 m |
Contact Us
Contact us for more information
Cassandra D. Allen
Broker
allencliffe.ca/
318 Dundurn St South #1b
Hamilton, Ontario L8P 4L6
(905) 522-1110
(905) 522-1467
HTTP://www.cbcommunityprofessionals.ca
Geoff Allen
Salesperson
112 Hurontario St
Collingwood, Ontario L9Y 2L8
(705) 445-5520
(705) 445-1545
locationsnorth.com/






































