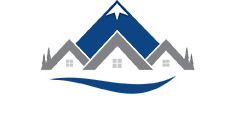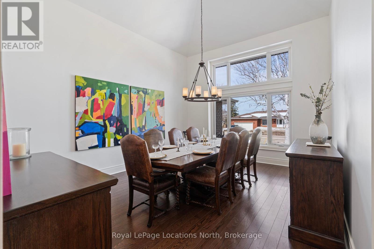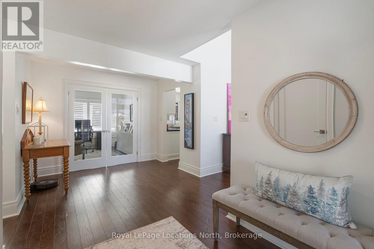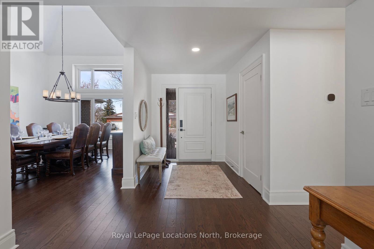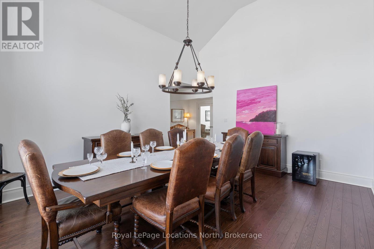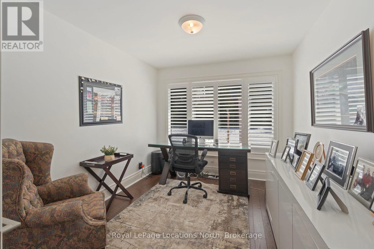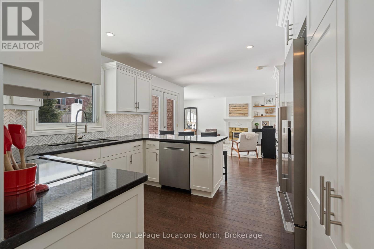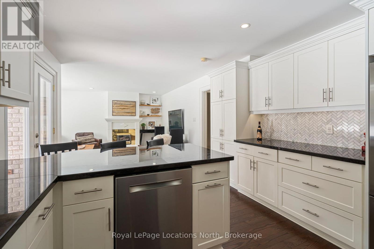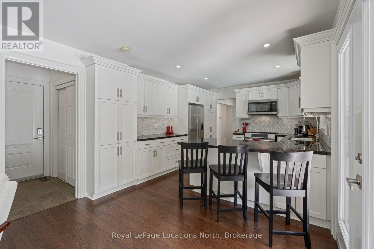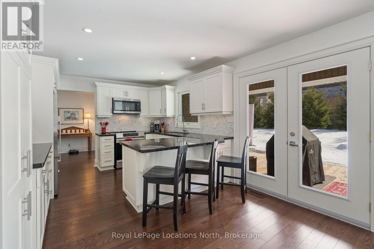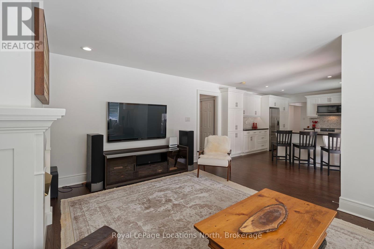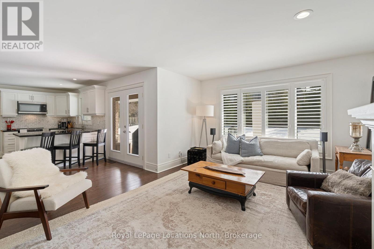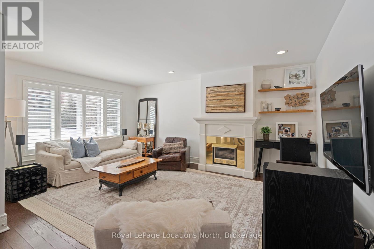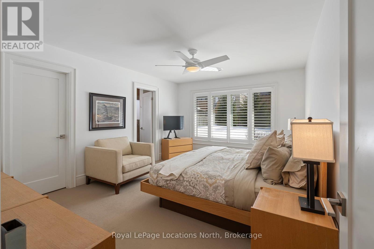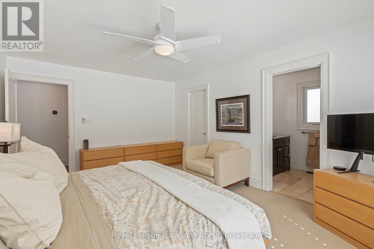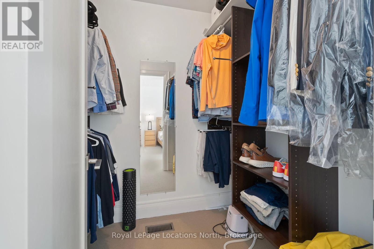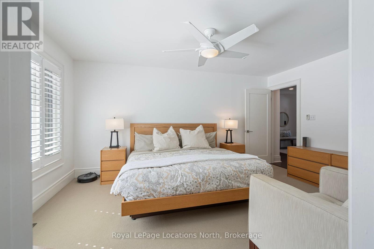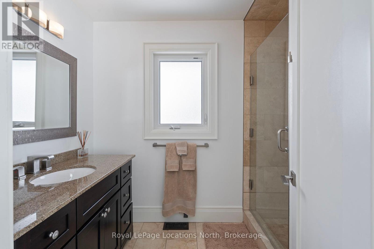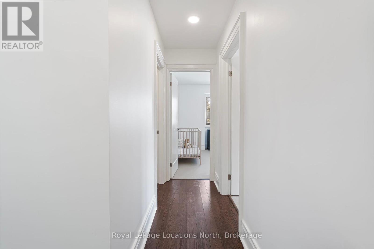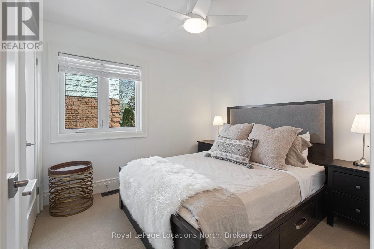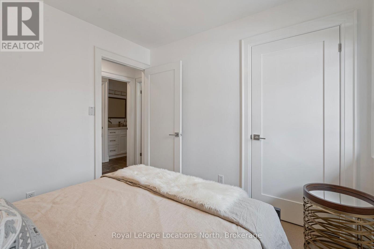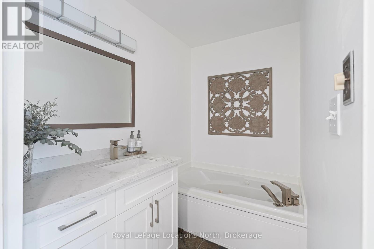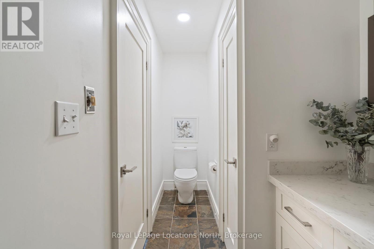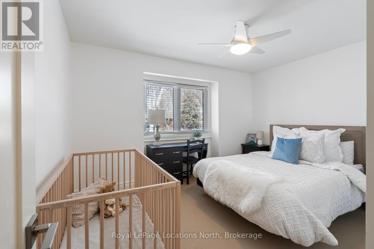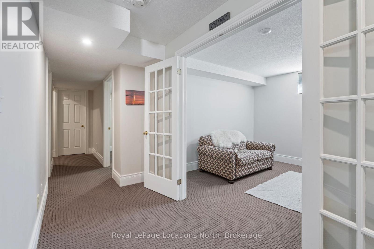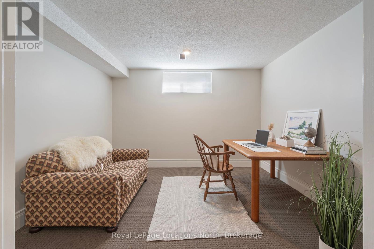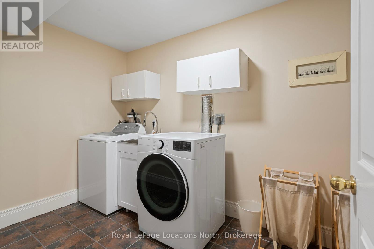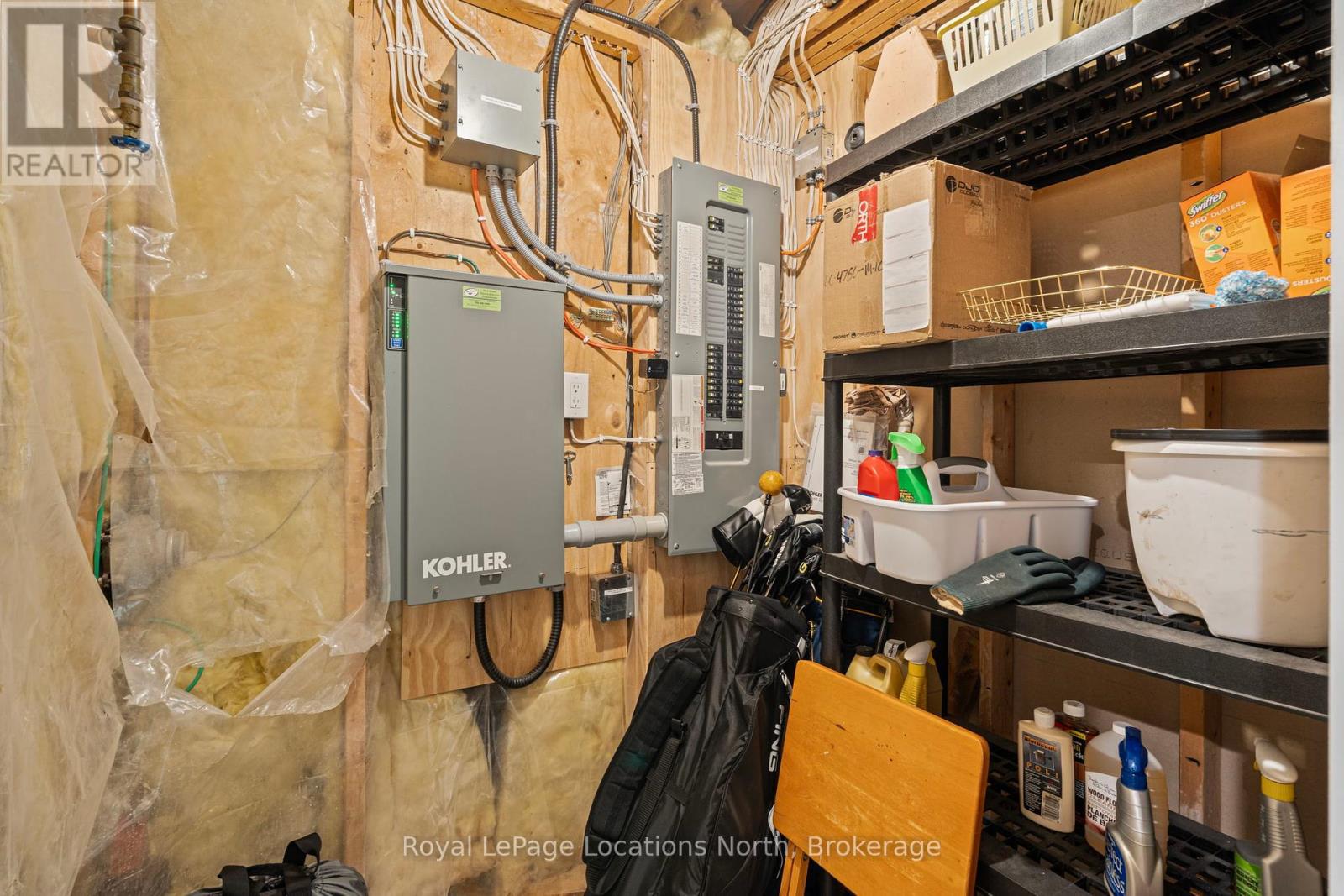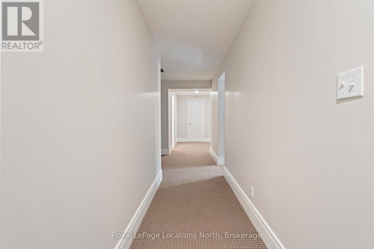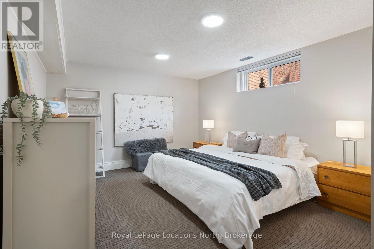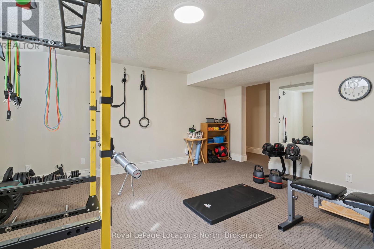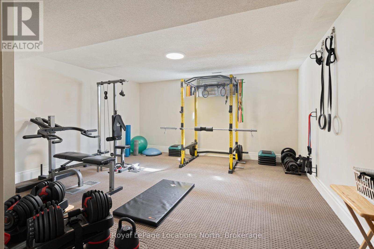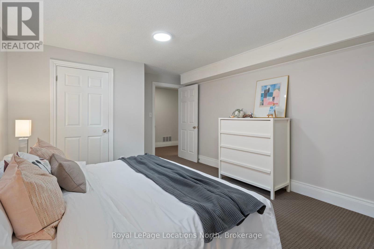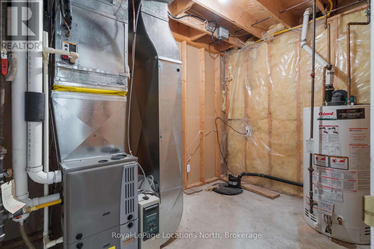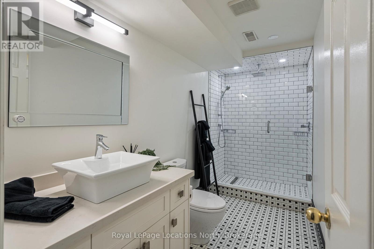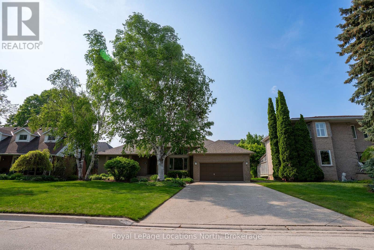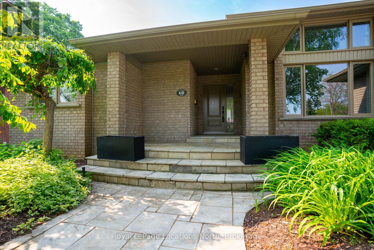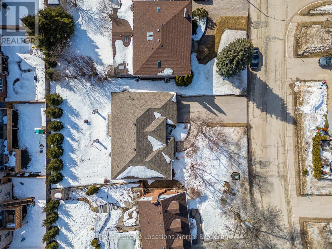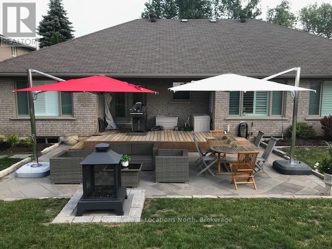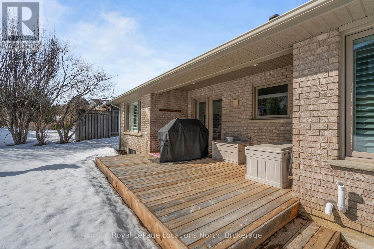60 Lockhart Road Collingwood, Ontario L9Y 2L3
$1,249,000
Welcome to 60 Lockhart Road, a beautifully updated, custom-built bungalow nestled in one of Collingwoods most sought-after neighbourhoods. With nearly 3,300 square feet of finished living space, this exceptional property is not only move-in ready but also represents an amazing price for a custom home in this prestigious location. Thoughtfully designed for both comfort and entertaining, the main floor features a light-filled primary bedroom with walk-in closet and a private ensuite, plus two additional bedrooms and a full bath in the east wing. A formal dining room with vaulted ceilings and a striking picture window provides an elegant space for hosting, while a private main-floor office offers serene views of the backyard. At the heart of the home, the custom Cabaneto kitchen is a chef's delight with granite countertops, stainless steel appliances, and a breakfast bar. It flows seamlessly into the cozy living area, complete with California shutters and a gas fireplace for year-round comfort. The expansive lower level adds incredible versatility with a large recreation room perfect for a gym, playroom, or media space along with a second office/den, spacious laundry room, ample storage, two more bedrooms, and an updated four-piece bath. Additional perks include a cold cellar and cedar-lined closet. Step outside to a sun-soaked, south-facing backyard, designed for entertaining with a new patio and fire pit. All this, just minutes from downtown Collingwood, with the Georgian Trail at your doorstep and top-rated schools (Admiral Collingwood, CCI, Our Lady of the Bay) within walking distance. Lovingly maintained by the same family for 35 years, this home combines quality, space, and location at a price point that is nearly impossible to find in Collingwood today - only ~$378 per square foot! Don't miss this rare opportunity book your private showing today and experience the lifestyle 60 Lockhart Road has to offer. (id:55632)
Property Details
| MLS® Number | S12382318 |
| Property Type | Single Family |
| Community Name | Collingwood |
| Equipment Type | Water Heater |
| Features | Sump Pump |
| Parking Space Total | 5 |
| Rental Equipment Type | Water Heater |
| Structure | Patio(s) |
Building
| Bathroom Total | 3 |
| Bedrooms Above Ground | 3 |
| Bedrooms Below Ground | 2 |
| Bedrooms Total | 5 |
| Amenities | Fireplace(s) |
| Appliances | Water Heater, All, Window Coverings |
| Architectural Style | Bungalow |
| Basement Development | Finished |
| Basement Type | N/a (finished) |
| Construction Style Attachment | Detached |
| Cooling Type | Central Air Conditioning |
| Exterior Finish | Brick |
| Fireplace Present | Yes |
| Foundation Type | Poured Concrete |
| Heating Fuel | Natural Gas |
| Heating Type | Forced Air |
| Stories Total | 1 |
| Size Interior | 1,500 - 2,000 Ft2 |
| Type | House |
| Utility Power | Generator |
| Utility Water | Municipal Water |
Parking
| Attached Garage | |
| Garage |
Land
| Acreage | No |
| Landscape Features | Lawn Sprinkler |
| Sewer | Sanitary Sewer |
| Size Depth | 129 Ft ,7 In |
| Size Frontage | 70 Ft |
| Size Irregular | 70 X 129.6 Ft |
| Size Total Text | 70 X 129.6 Ft |
Rooms
| Level | Type | Length | Width | Dimensions |
|---|---|---|---|---|
| Lower Level | Bedroom 4 | 4.04 m | 5.06 m | 4.04 m x 5.06 m |
| Lower Level | Bedroom 5 | 3.6 m | 4.58 m | 3.6 m x 4.58 m |
| Lower Level | Other | 3.08 m | 4.15 m | 3.08 m x 4.15 m |
| Lower Level | Family Room | 3.8 m | 3.35 m | 3.8 m x 3.35 m |
| Lower Level | Laundry Room | 3.2 m | 2.05 m | 3.2 m x 2.05 m |
| Lower Level | Recreational, Games Room | 5.1 m | 5 m | 5.1 m x 5 m |
| Main Level | Primary Bedroom | 3.64 m | 4.89 m | 3.64 m x 4.89 m |
| Main Level | Bedroom 2 | 3.03 m | 3.04 m | 3.03 m x 3.04 m |
| Main Level | Bedroom 3 | 4.04 m | 3.17 m | 4.04 m x 3.17 m |
| Main Level | Kitchen | 3.96 m | 3.59 m | 3.96 m x 3.59 m |
| Main Level | Dining Room | 5.13 m | 3.16 m | 5.13 m x 3.16 m |
| Main Level | Living Room | 5.13 m | 5.02 m | 5.13 m x 5.02 m |
| Main Level | Office | 3.03 m | 3.46 m | 3.03 m x 3.46 m |
https://www.realtor.ca/real-estate/28816321/60-lockhart-road-collingwood-collingwood
Contact Us
Contact us for more information

Alexandra Bennett
Salesperson
112 Hurontario St
Collingwood, Ontario L9Y 2L8
(705) 445-5520
(705) 445-1545
locationsnorth.com/
