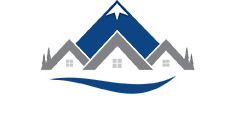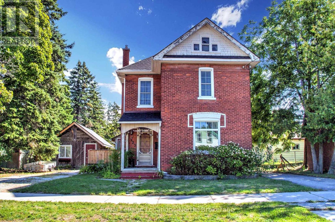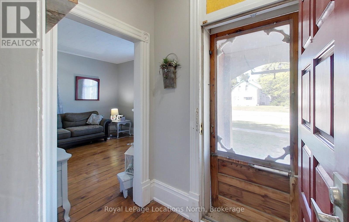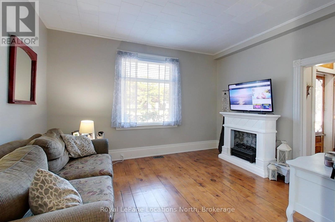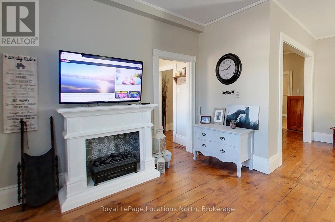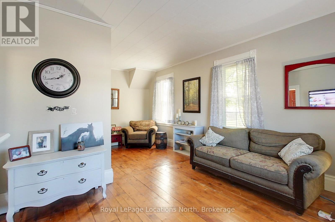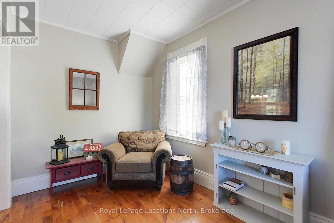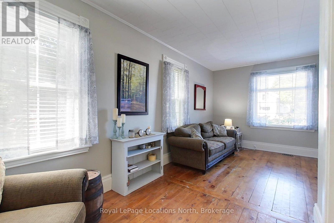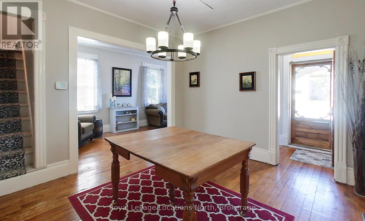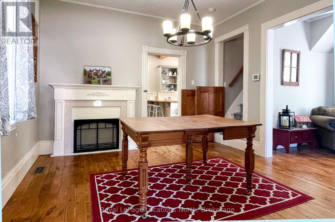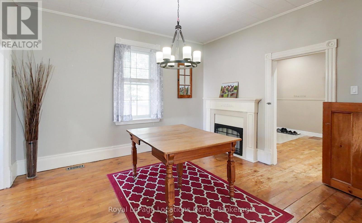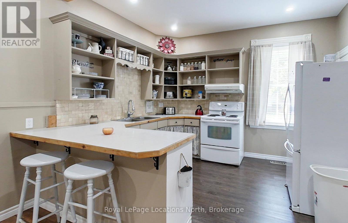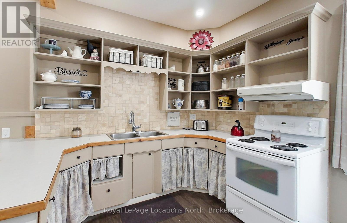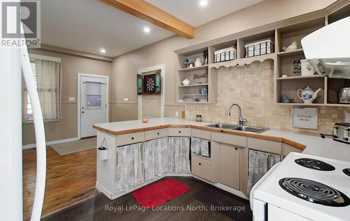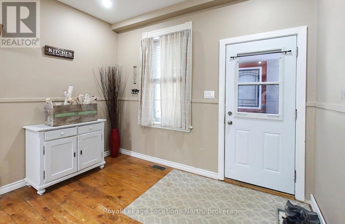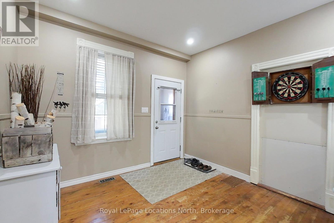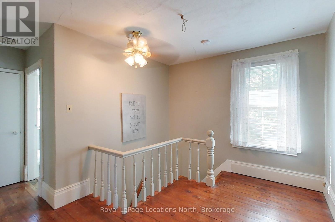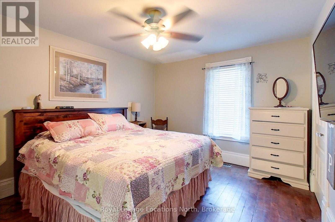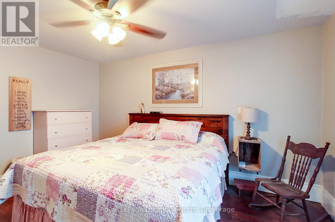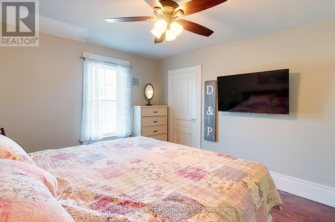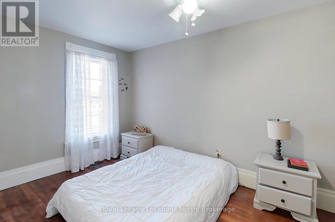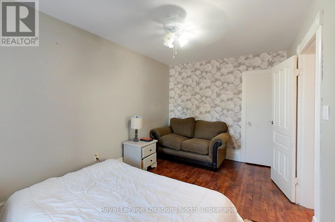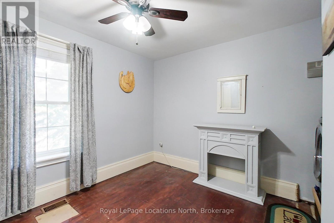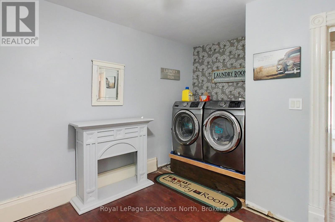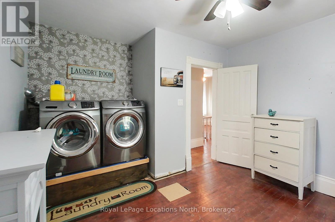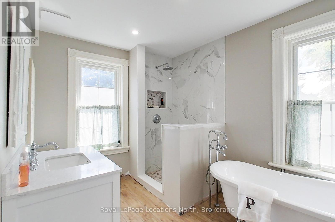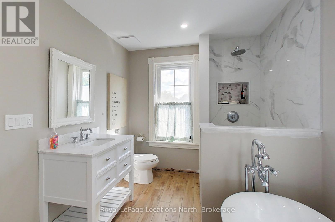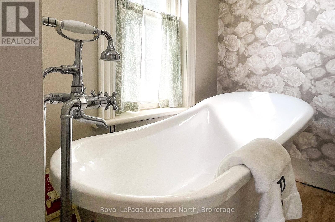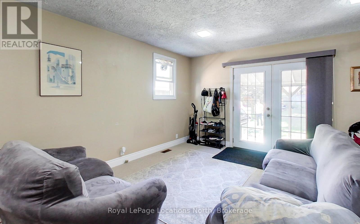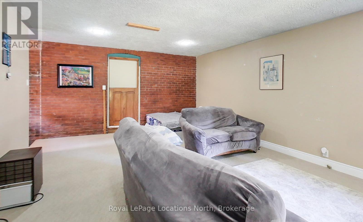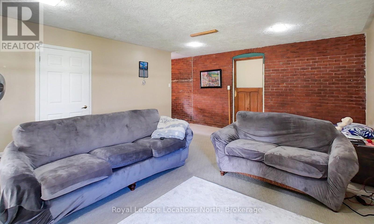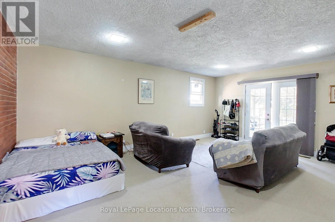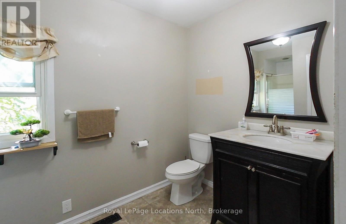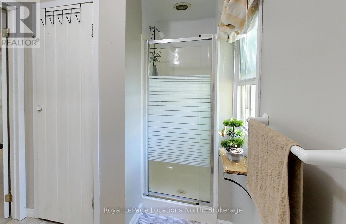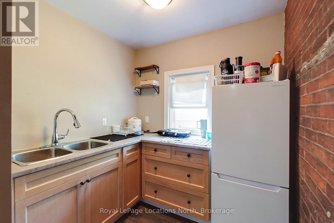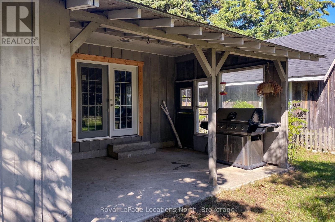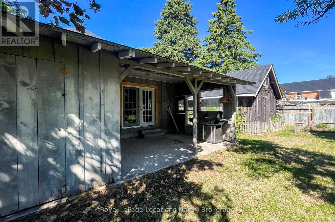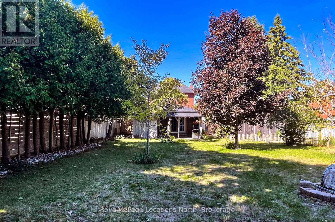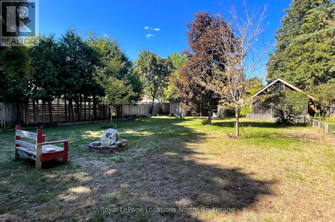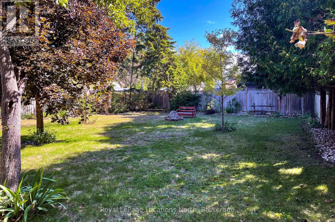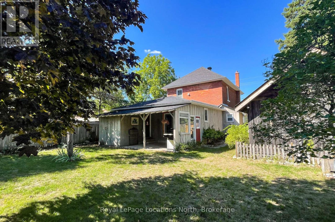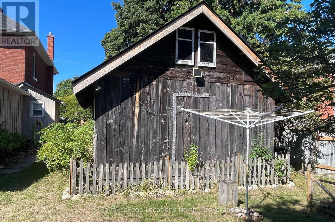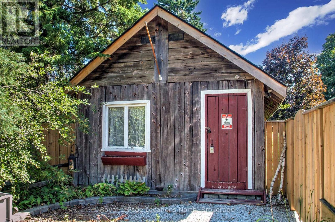523 Hurontario Street Collingwood, Ontario L9Y 2N2
$810,000
ATTN INVESTORS & BUSINESS OWNERS - 2024 Official Town Plan shows MIXED-USE CORRIDOR ZONING. Permitted uses: retail & service commercial; restaurants; hotels; offices; cultural, entertainment & recreational uses; public service facilities; day care facilities, live-work units and more. Prime investment opportunity in the heart of Collingwood! This charming red brick home sits on a spacious 66 ft x 166 ft (approx.) lot and offers multiple income-generating or multi-use possibilities. With two separate driveways, a detached workshop, and a self-contained in-law suite with private entrance, kitchenette, living/sleeping area, and full bath, this property is ideal for investors, multi-generational families, or those running a home-based business. The main home features three bedrooms, one bathroom, original hardwood floors, a large eat-in kitchen, and a formal dining room perfect for tenants or owner-occupiers. The detached workshop provides excellent storage or could be adapted for business use. The in-law suite adds immediate rental income potential or private space for extended family. Steps from Collingwood's vibrant downtown, schools, ski hills, and the shores of Georgian Bay, this versatile property combines character, location, and opportunity in one unique package. (id:55632)
Property Details
| MLS® Number | S12377854 |
| Property Type | Single Family |
| Community Name | Collingwood |
| Amenities Near By | Golf Nearby, Hospital, Marina, Public Transit |
| Community Features | School Bus |
| Equipment Type | None |
| Features | Flat Site, Sump Pump |
| Parking Space Total | 6 |
| Rental Equipment Type | None |
| Structure | Porch, Patio(s), Workshop |
Building
| Bathroom Total | 2 |
| Bedrooms Above Ground | 3 |
| Bedrooms Total | 3 |
| Age | 100+ Years |
| Appliances | Water Heater, Water Meter, Dryer, Stove, Washer, Window Coverings, Refrigerator |
| Basement Development | Unfinished |
| Basement Type | Partial (unfinished) |
| Construction Style Attachment | Detached |
| Cooling Type | Central Air Conditioning |
| Exterior Finish | Brick, Wood |
| Fire Protection | Smoke Detectors |
| Flooring Type | Hardwood, Laminate, Carpeted, Tile |
| Foundation Type | Stone |
| Heating Fuel | Natural Gas |
| Heating Type | Forced Air |
| Stories Total | 2 |
| Size Interior | 2,000 - 2,500 Ft2 |
| Type | House |
| Utility Water | Municipal Water |
Parking
| No Garage |
Land
| Acreage | No |
| Land Amenities | Golf Nearby, Hospital, Marina, Public Transit |
| Landscape Features | Landscaped |
| Sewer | Sanitary Sewer |
| Size Depth | 165 Ft |
| Size Frontage | 66 Ft |
| Size Irregular | 66 X 165 Ft |
| Size Total Text | 66 X 165 Ft|under 1/2 Acre |
| Zoning Description | R2 |
Rooms
| Level | Type | Length | Width | Dimensions |
|---|---|---|---|---|
| Second Level | Primary Bedroom | 3.44 m | 4.46 m | 3.44 m x 4.46 m |
| Second Level | Bedroom | 2.75 m | 3.57 m | 2.75 m x 3.57 m |
| Second Level | Bedroom | 2.75 m | 4.71 m | 2.75 m x 4.71 m |
| Second Level | Bathroom | 2.41 m | 3.66 m | 2.41 m x 3.66 m |
| Main Level | Living Room | 4.17 m | 6.44 m | 4.17 m x 6.44 m |
| Main Level | Dining Room | 3.73 m | 4.16 m | 3.73 m x 4.16 m |
| Main Level | Kitchen | 6.61 m | 3.68 m | 6.61 m x 3.68 m |
| Main Level | Family Room | 4.65 m | 6.04 m | 4.65 m x 6.04 m |
| Main Level | Kitchen | 2.08 m | 2.2 m | 2.08 m x 2.2 m |
| Main Level | Bathroom | 1.94 m | 3.66 m | 1.94 m x 3.66 m |
| Ground Level | Workshop | 4.77 m | 7.06 m | 4.77 m x 7.06 m |
Utilities
| Cable | Available |
| Electricity | Installed |
| Sewer | Installed |
https://www.realtor.ca/real-estate/28806441/523-hurontario-street-collingwood-collingwood
Contact Us
Contact us for more information

Karen E Willison
Salesperson
112 Hurontario St
Collingwood, Ontario L9Y 2L8
(705) 445-5520
(705) 445-1545
locationsnorth.com/
Larry Mckenzie
Broker
www.larrymckenzie.ca/
www.facebook.com/kellyatblue
112 Hurontario St
Collingwood, Ontario L9Y 2L8
(705) 445-5520
(705) 445-1545
locationsnorth.com/
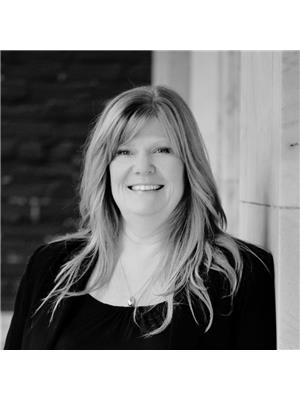
Mary Law
Salesperson
112 Hurontario St
Collingwood, Ontario L9Y 2L8
(705) 445-5520
(705) 445-1545
locationsnorth.com/
Dana Calder
Broker
41 Hurontario Street
Collingwood, Ontario L9Y 2L7
(705) 445-5640
(705) 445-7810
www.c21m.ca
