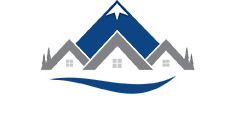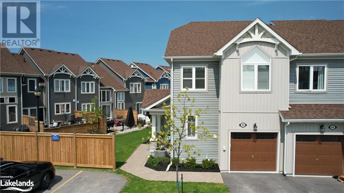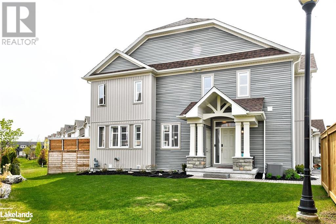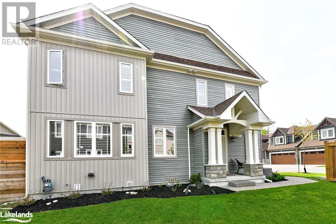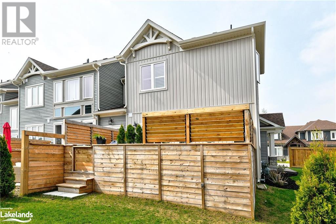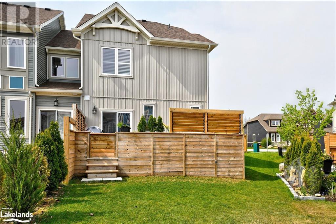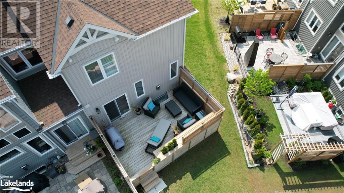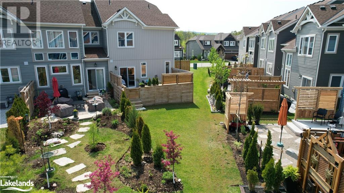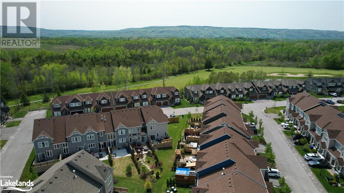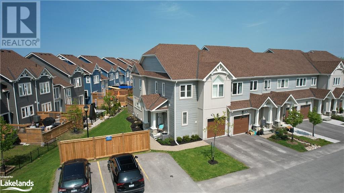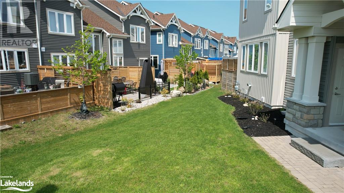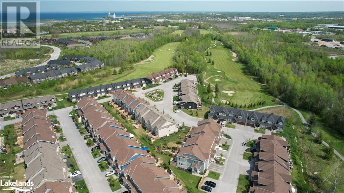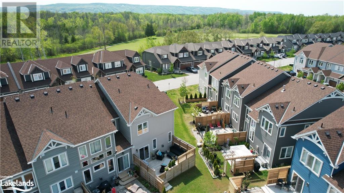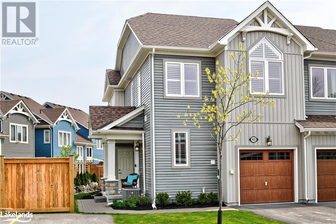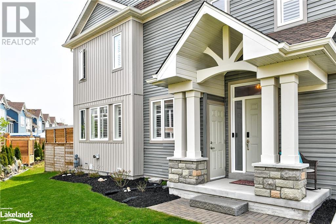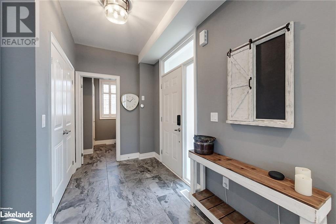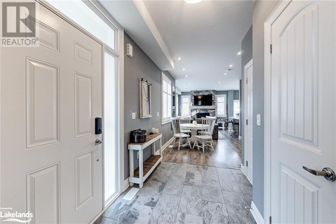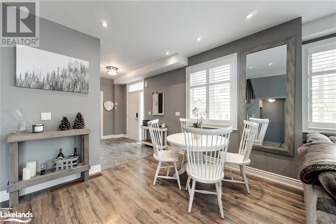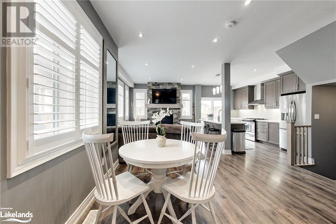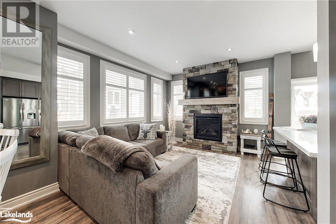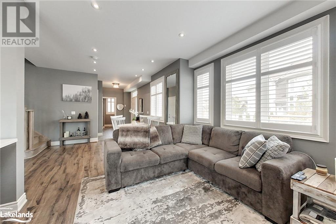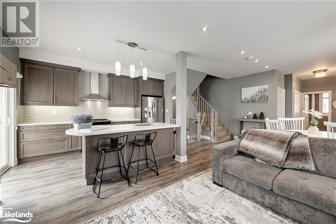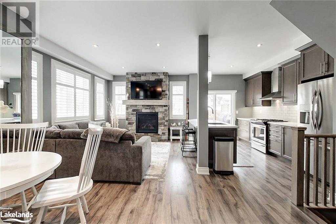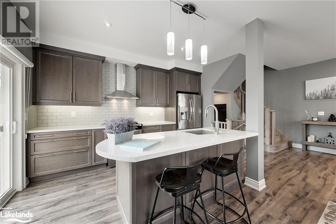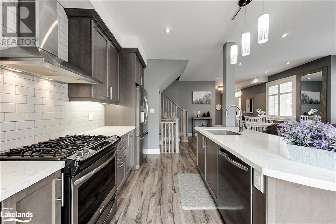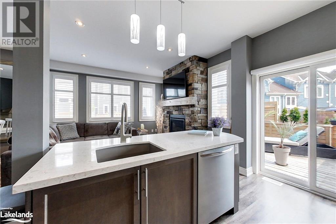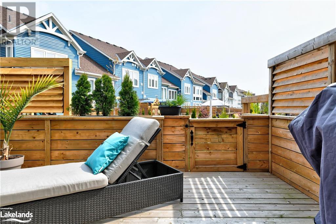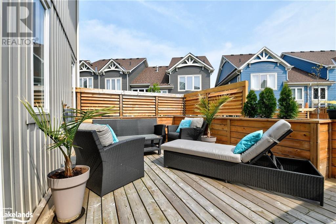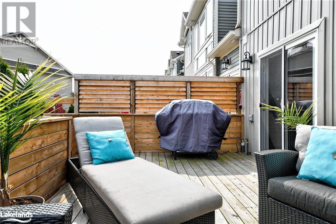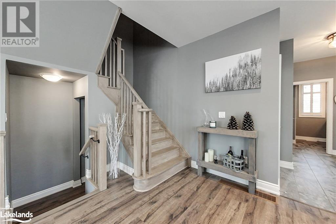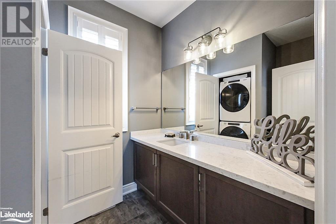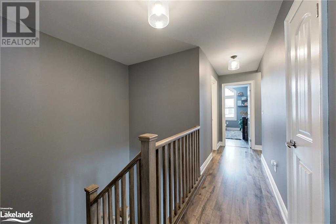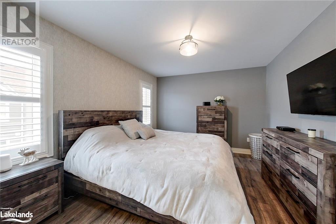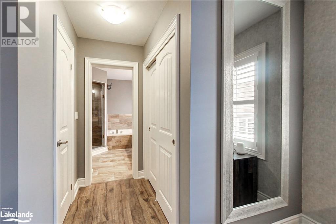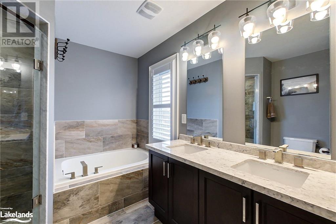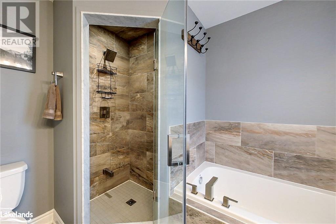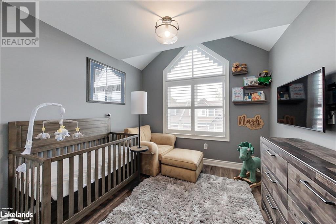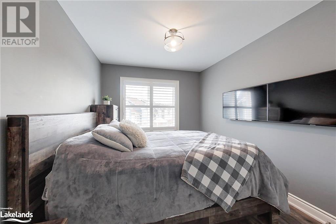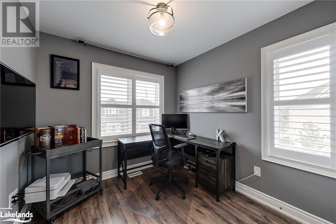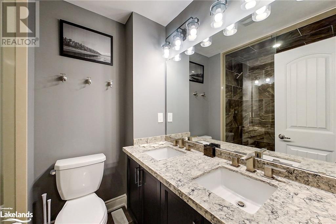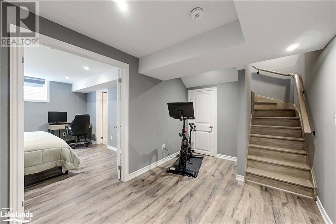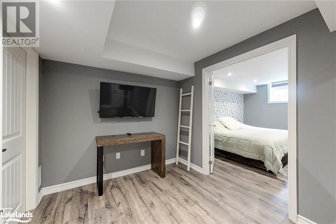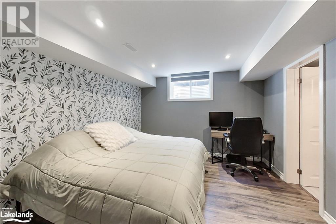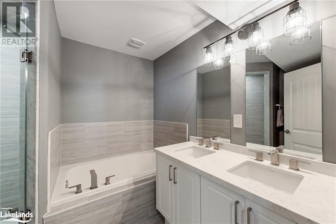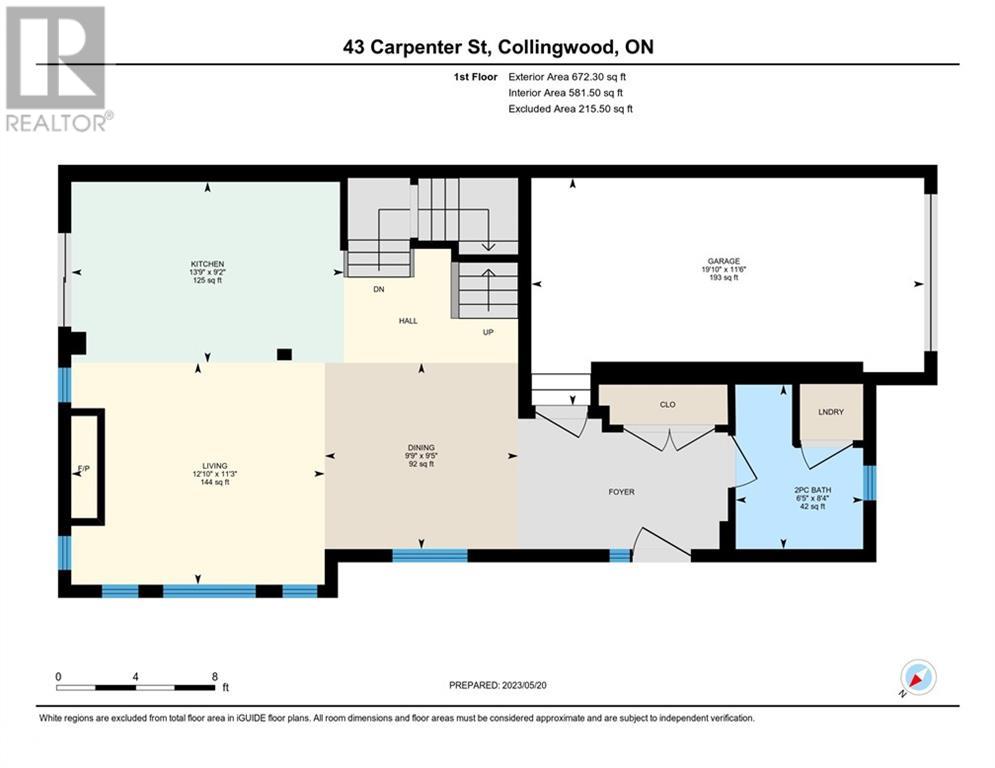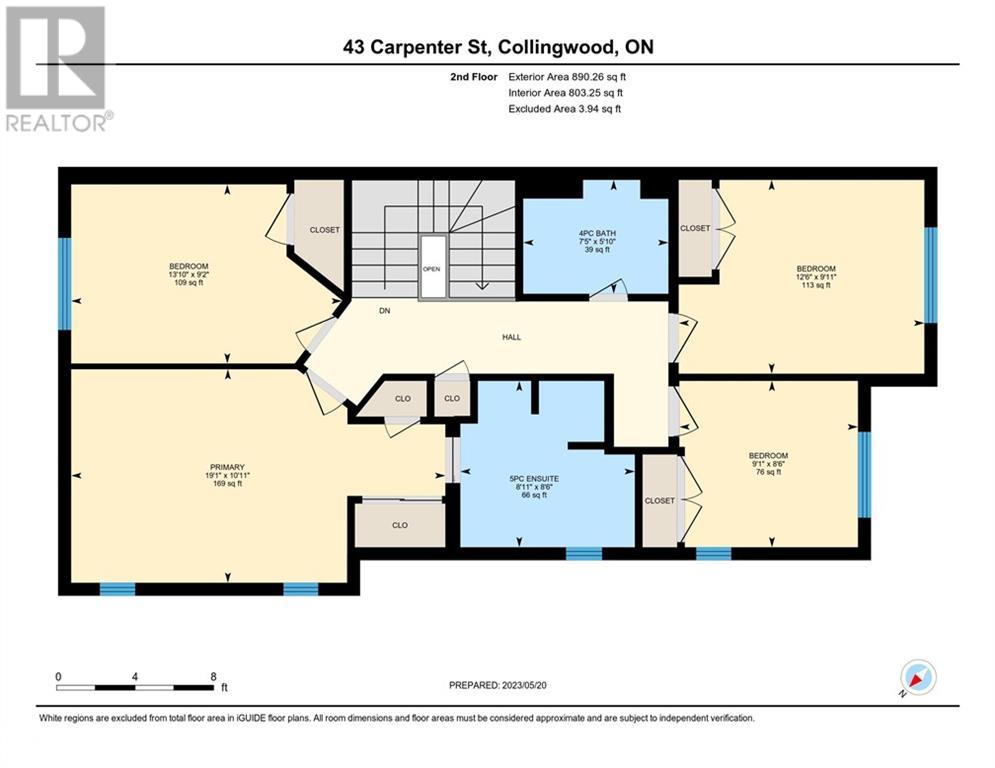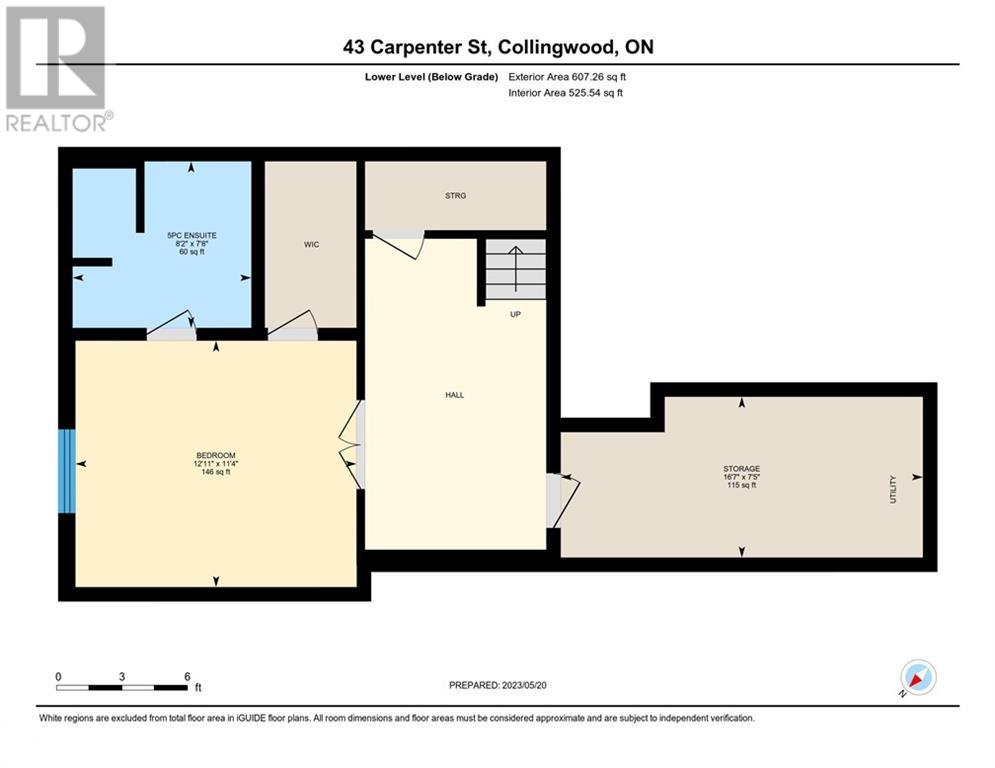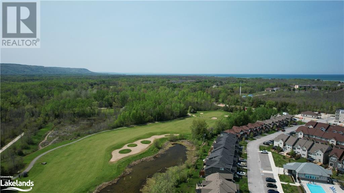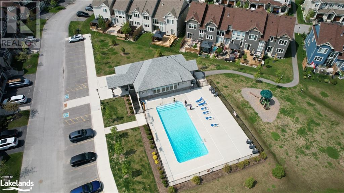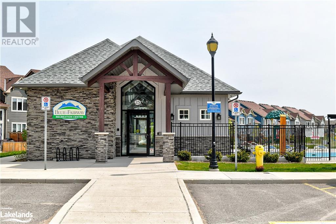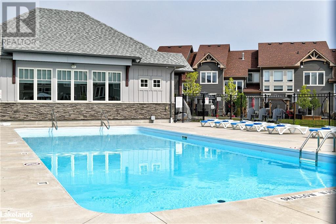43 Carpenter Street Collingwood, Ontario L9Y 0Z5
$899,000Maintenance,
$130.89 Monthly
Maintenance,
$130.89 MonthlyBlue Fairway – Gorgeous Upgraded End Unit steps to the Cranberry Golf Course. This 5 bedroom 3.5 bathroom Townhome features an open concept Kitchen/Living/Dining Room, Quartz counters, Stainless Appliances, Stone Gas Fireplace, Main Floor Laundry, Four bedrooms up, one bedroom down, two of the bedrooms have Ensuites. There is a single car garage, paved driveway and additional parking for guests right beside. Great side yard and back deck perfect for entertaining. The complex has a Recreation Centre and Pool close by. Steps to Golf, Biking, Hiking, The Georgian Trail, Ski Hills, Georgian Bay, Collingwood, Thornbury and all the area's amenities. (id:55632)
Property Details
| MLS® Number | 40582555 |
| Property Type | Single Family |
| AmenitiesNearBy | Golf Nearby |
| EquipmentType | Water Heater |
| ParkingSpaceTotal | 2 |
| PoolType | Inground Pool |
| RentalEquipmentType | Water Heater |
| StorageType | Locker |
Building
| BathroomTotal | 4 |
| BedroomsAboveGround | 4 |
| BedroomsBelowGround | 1 |
| BedroomsTotal | 5 |
| Amenities | Exercise Centre |
| Appliances | Dishwasher, Dryer, Refrigerator, Washer, Gas Stove(s) |
| ArchitecturalStyle | 2 Level |
| BasementDevelopment | Finished |
| BasementType | Full (finished) |
| ConstructedDate | 2019 |
| ConstructionStyleAttachment | Attached |
| CoolingType | Central Air Conditioning |
| ExteriorFinish | Vinyl Siding |
| FireplacePresent | Yes |
| FireplaceTotal | 1 |
| HalfBathTotal | 1 |
| HeatingFuel | Natural Gas |
| HeatingType | Forced Air |
| StoriesTotal | 2 |
| SizeInterior | 2169 Sqft |
| Type | Row / Townhouse |
| UtilityWater | Municipal Water |
Parking
| Attached Garage |
Land
| Acreage | No |
| LandAmenities | Golf Nearby |
| Sewer | Municipal Sewage System |
| SizeFrontage | 76 Ft |
| SizeTotalText | Under 1/2 Acre |
| ZoningDescription | R3-50 |
Rooms
| Level | Type | Length | Width | Dimensions |
|---|---|---|---|---|
| Second Level | Bedroom | 9'2'' x 13'10'' | ||
| Second Level | Bedroom | 8'6'' x 9'1'' | ||
| Second Level | Bedroom | 9'11'' x 12'6'' | ||
| Second Level | Primary Bedroom | 10'11'' x 19'1'' | ||
| Second Level | Full Bathroom | 8'6'' x 8'11'' | ||
| Second Level | 4pc Bathroom | 5'10'' x 7'5'' | ||
| Basement | Storage | 7'5'' x 16'7'' | ||
| Basement | 5pc Bathroom | 7'8'' x 8'2'' | ||
| Basement | Bedroom | 11'4'' x 12'11'' | ||
| Main Level | Dining Room | 9'5'' x 9'9'' | ||
| Main Level | Kitchen | 9'2'' x 13'9'' | ||
| Main Level | Living Room | 11'3'' x 12'10'' | ||
| Main Level | 2pc Bathroom | 8'4'' x 6'5'' |
https://www.realtor.ca/real-estate/26840872/43-carpenter-street-collingwood
Interested?
Contact us for more information
Josh Dolan
Broker
330 First Street
Collingwood, Ontario L9Y 1B4
