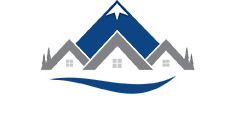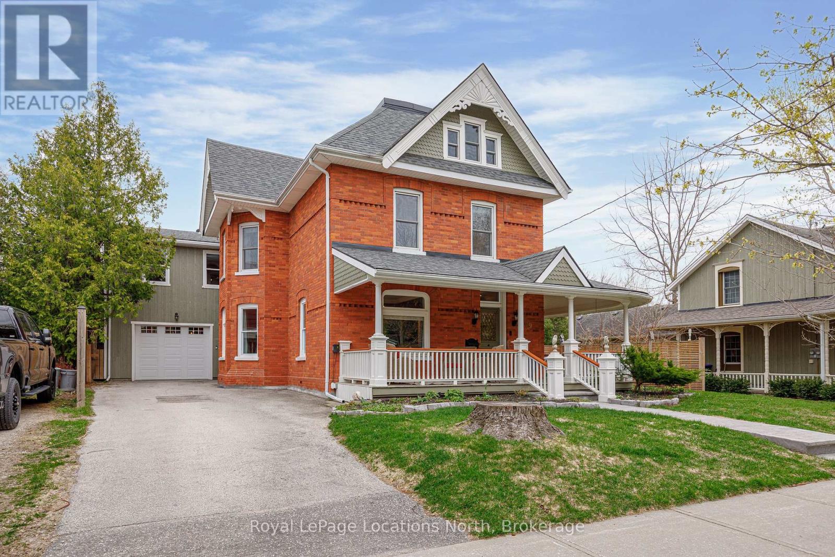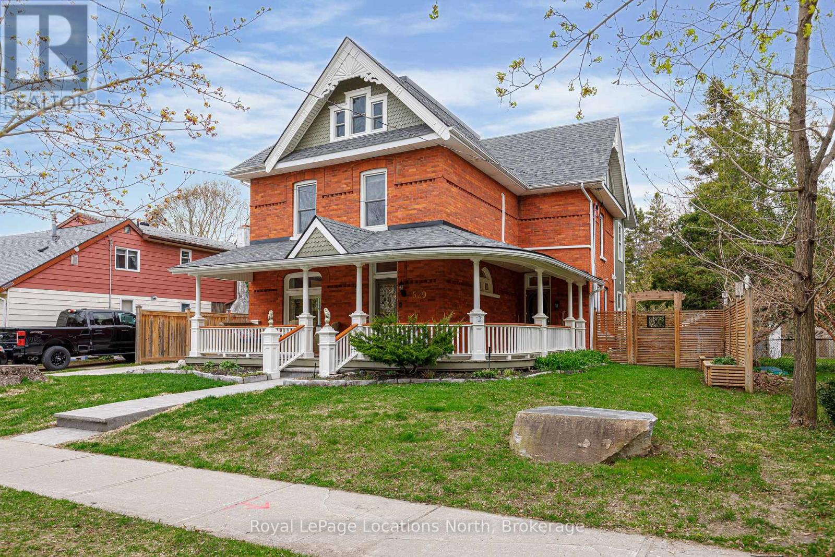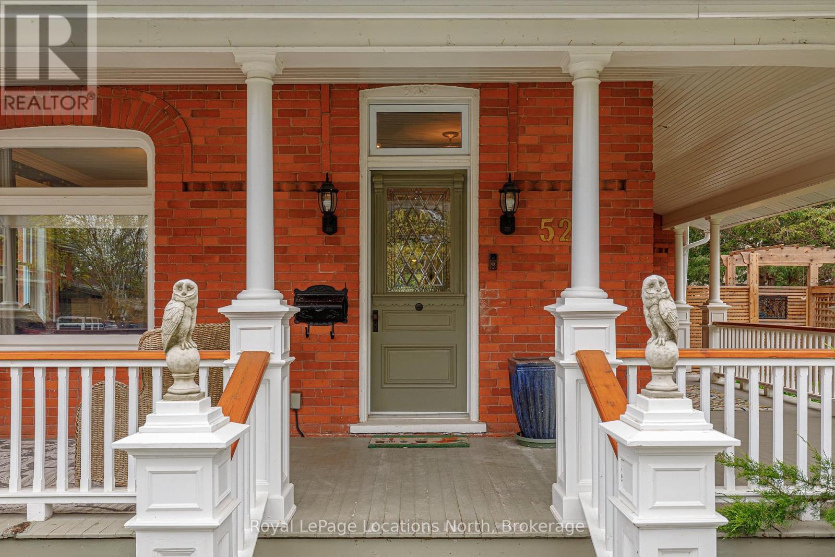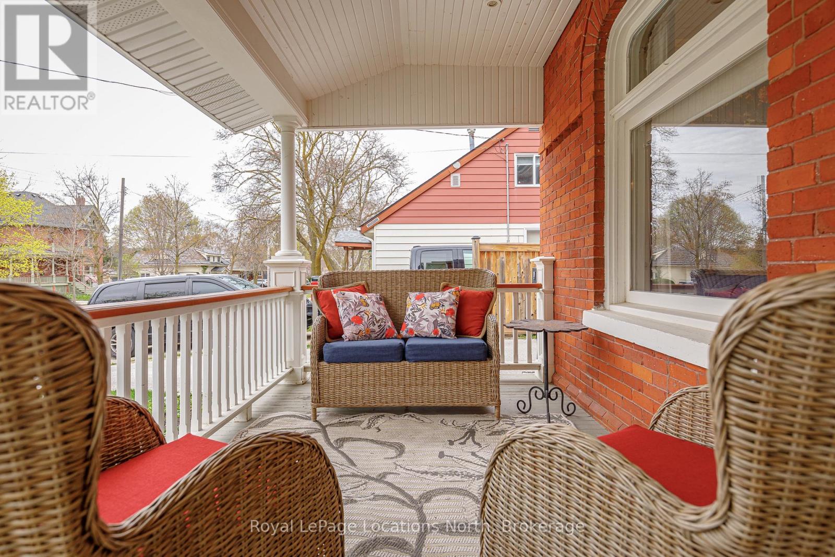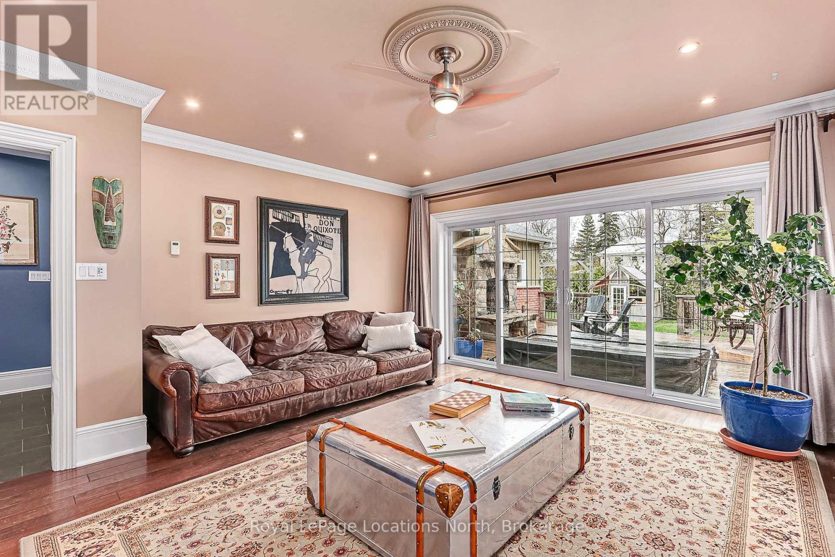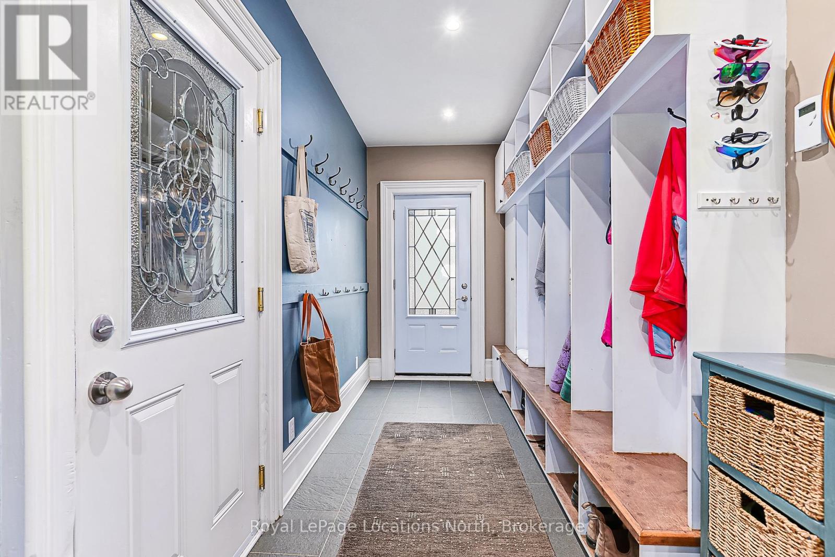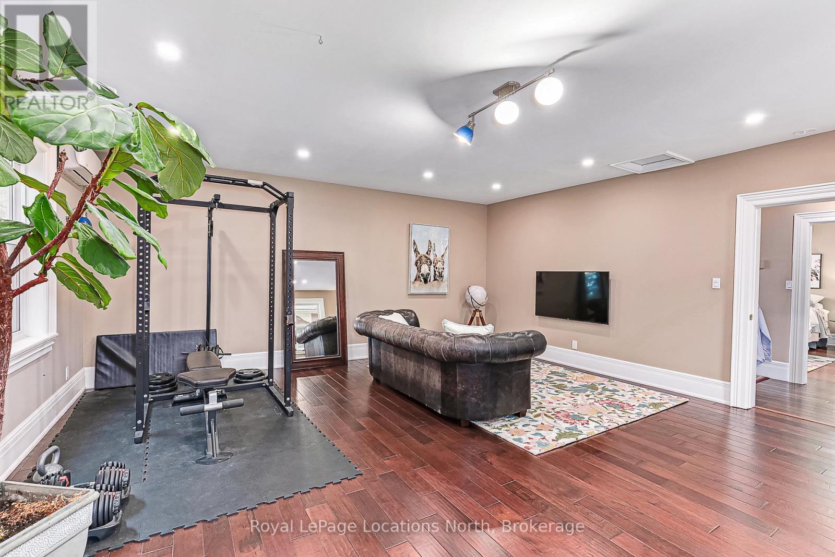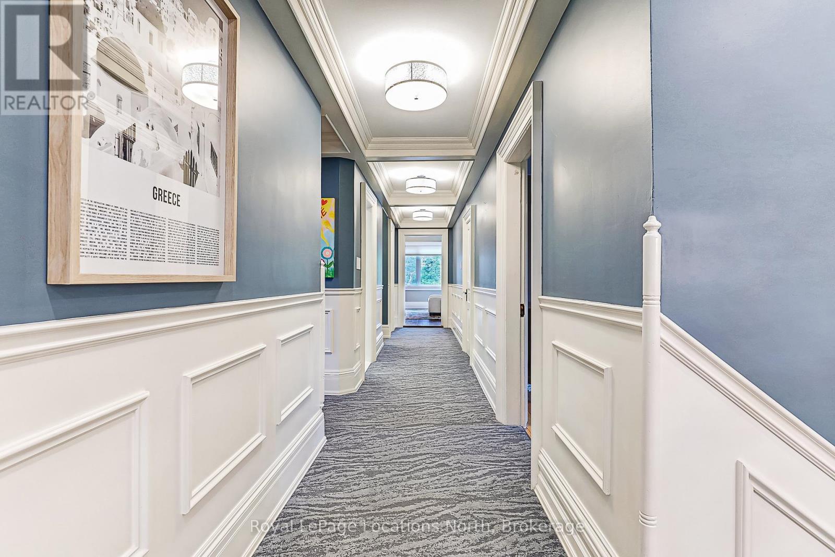529 Ste Marie Street Collingwood, Ontario L9Y 3L2
$1,875,000
Step into the charm of this beautifully restored century red brick home, offering over 4,000 sq ft of timeless elegance and modern comfort. This stunning property boasts 5 spacious bedrooms, including a grand primary suite with a cozy den or office space. Enjoy family-friendly living with 4 bathrooms, a finished attic perfect for kids to hang out, and a family room that overlooks a private backyard retreat. The outdoor space features a large deck, hot tub, and a wood-burning fireplace for those relaxing evenings. With a wrap-around front porch and a massive 2-car garage with ample storage, this home offers the perfect blend of character and functionality. Don't miss out on this gem! (id:55632)
Property Details
| MLS® Number | S12120433 |
| Property Type | Single Family |
| Community Name | Collingwood |
| Parking Space Total | 5 |
Building
| Bathroom Total | 4 |
| Bedrooms Above Ground | 5 |
| Bedrooms Total | 5 |
| Age | 100+ Years |
| Amenities | Fireplace(s) |
| Appliances | Water Heater, Dishwasher, Dryer, Microwave, Oven, Range, Stove, Washer, Refrigerator |
| Basement Type | Crawl Space |
| Construction Style Attachment | Detached |
| Cooling Type | Wall Unit |
| Exterior Finish | Brick, Wood |
| Fire Protection | Alarm System |
| Fireplace Present | Yes |
| Fireplace Total | 1 |
| Foundation Type | Concrete, Stone |
| Half Bath Total | 1 |
| Heating Fuel | Natural Gas |
| Heating Type | Radiant Heat |
| Stories Total | 3 |
| Size Interior | 3,500 - 5,000 Ft2 |
| Type | House |
| Utility Water | Municipal Water |
Parking
| Attached Garage | |
| Garage |
Land
| Acreage | No |
| Sewer | Sanitary Sewer |
| Size Depth | 170 Ft ,6 In |
| Size Frontage | 66 Ft ,6 In |
| Size Irregular | 66.5 X 170.5 Ft ; Irregular |
| Size Total Text | 66.5 X 170.5 Ft ; Irregular |
| Zoning Description | R2 |
Rooms
| Level | Type | Length | Width | Dimensions |
|---|---|---|---|---|
| Second Level | Bedroom | 2.97 m | 2.89 m | 2.97 m x 2.89 m |
| Second Level | Den | 5.92 m | 7.01 m | 5.92 m x 7.01 m |
| Second Level | Bathroom | 4.08 m | 2.83 m | 4.08 m x 2.83 m |
| Second Level | Bathroom | 2.93 m | 2.01 m | 2.93 m x 2.01 m |
| Second Level | Primary Bedroom | 4.66 m | 5.13 m | 4.66 m x 5.13 m |
| Second Level | Bedroom | 3.99 m | 3.79 m | 3.99 m x 3.79 m |
| Second Level | Bedroom | 3.95 m | 3.63 m | 3.95 m x 3.63 m |
| Second Level | Bedroom | 2.99 m | 4.57 m | 2.99 m x 4.57 m |
| Third Level | Bathroom | 2.08 m | 2.01 m | 2.08 m x 2.01 m |
| Third Level | Loft | 10.8 m | 10.45 m | 10.8 m x 10.45 m |
| Main Level | Kitchen | 8.59 m | 4.59 m | 8.59 m x 4.59 m |
| Main Level | Dining Room | 5.37 m | 3.81 m | 5.37 m x 3.81 m |
| Main Level | Living Room | 3.64 m | 4.45 m | 3.64 m x 4.45 m |
| Main Level | Family Room | 6.73 m | 7.8 m | 6.73 m x 7.8 m |
| Main Level | Mud Room | 5.2 m | 2.56 m | 5.2 m x 2.56 m |
| Main Level | Bathroom | 1.55 m | 1.48 m | 1.55 m x 1.48 m |
https://www.realtor.ca/real-estate/28251416/529-ste-marie-street-collingwood-collingwood
Contact Us
Contact us for more information
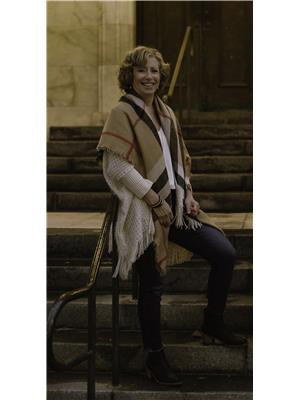
Laurie Westlake
Salesperson
www.westlakerealestate.ca/
www.facebook.com/laurie.westlake.3
112 Hurontario St
Collingwood, Ontario L9Y 2L8
(705) 445-5520
(705) 445-1545
locationsnorth.com/
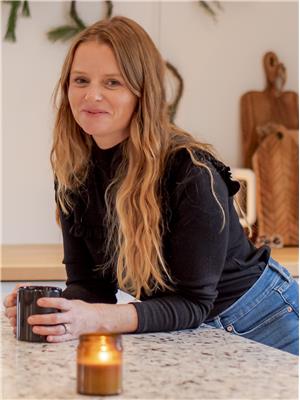
Abbey Westlake
Salesperson
www.westlakerealestate.ca/
www.facebook.com/awpeycha
www.instagram.com/abbeywestlakepeycha
112 Hurontario St
Collingwood, Ontario L9Y 2L8
(705) 445-5520
(705) 445-1545
locationsnorth.com/
