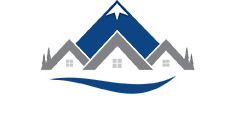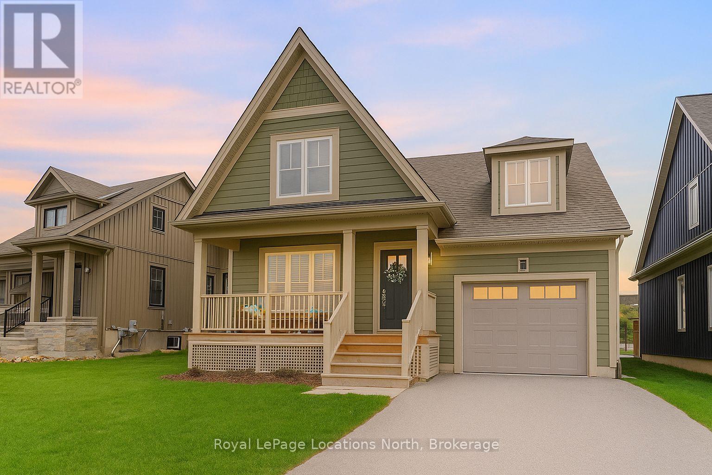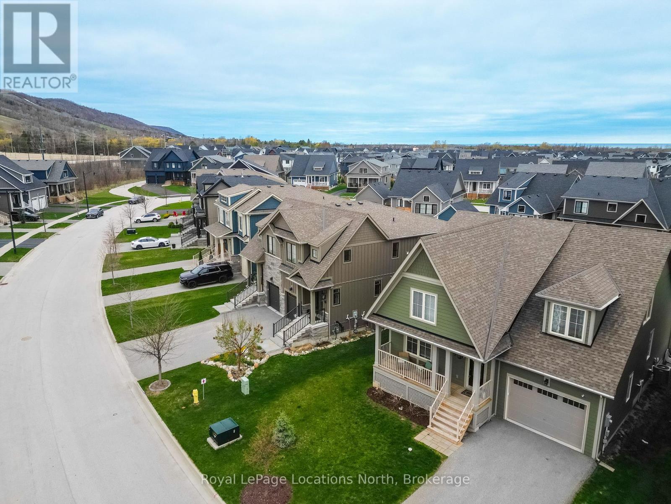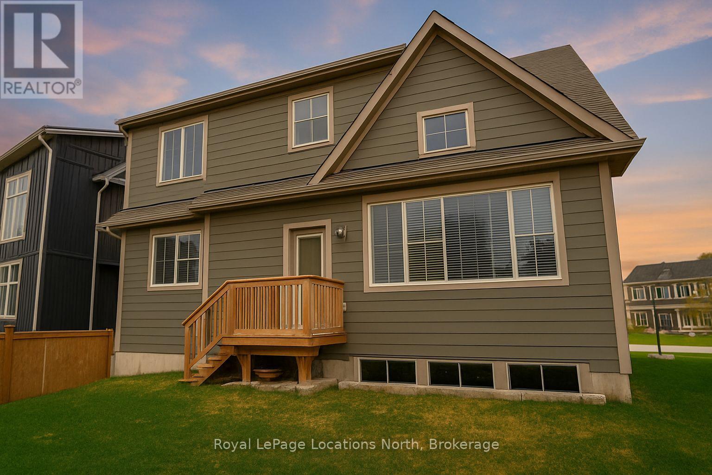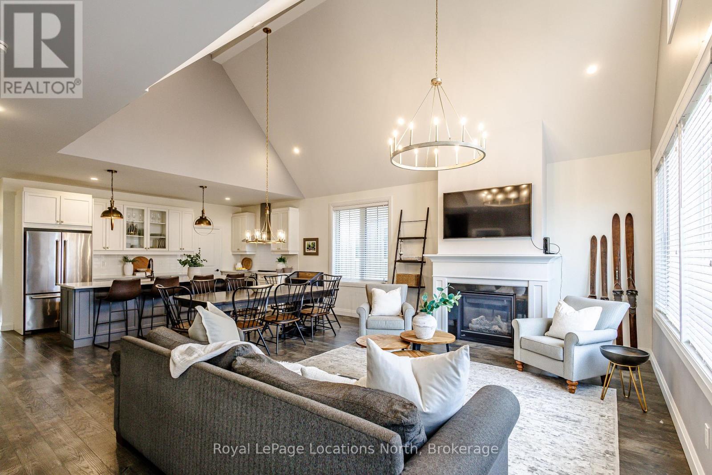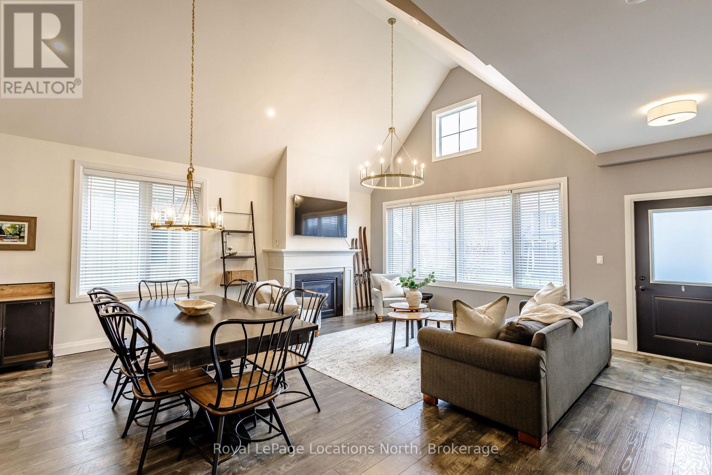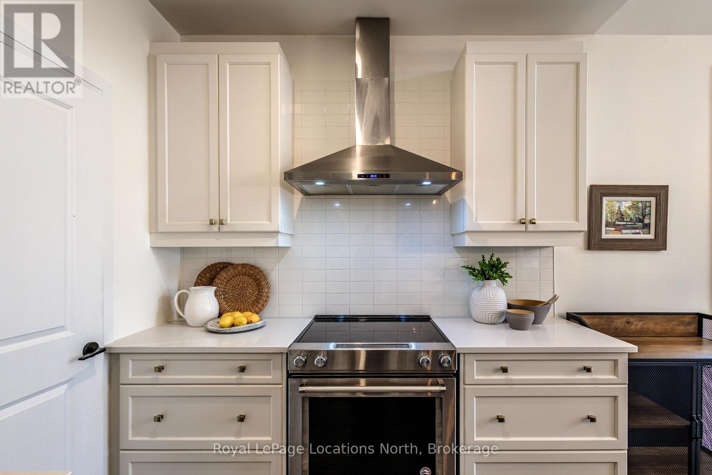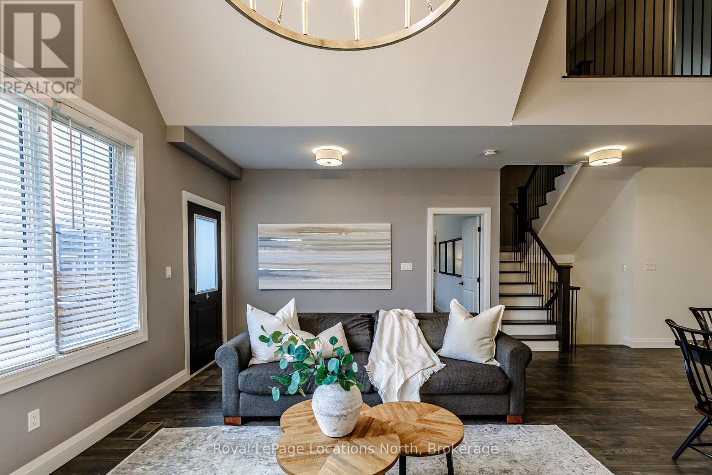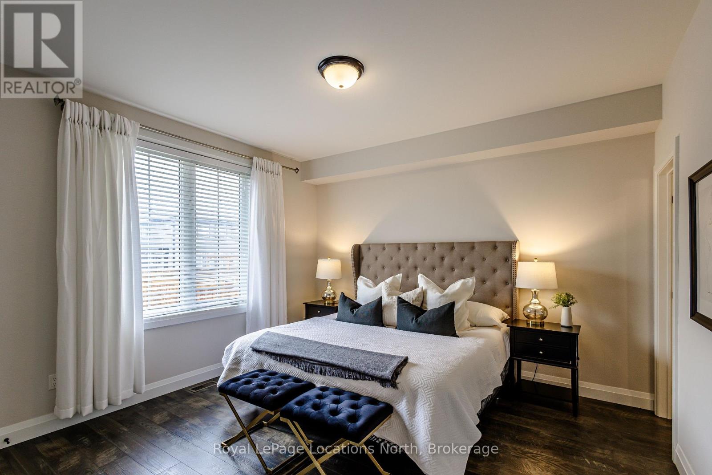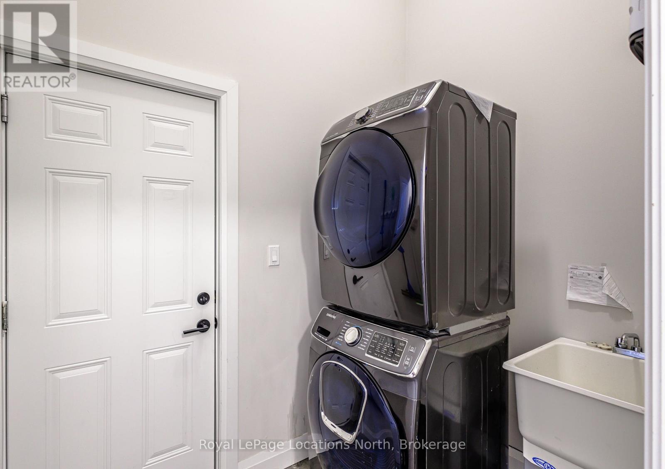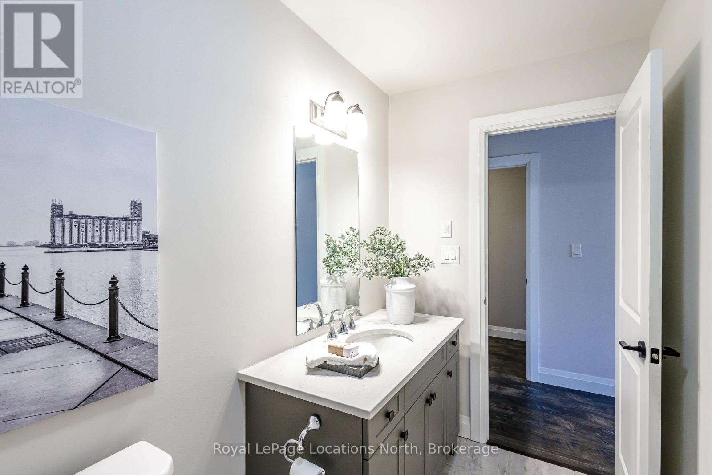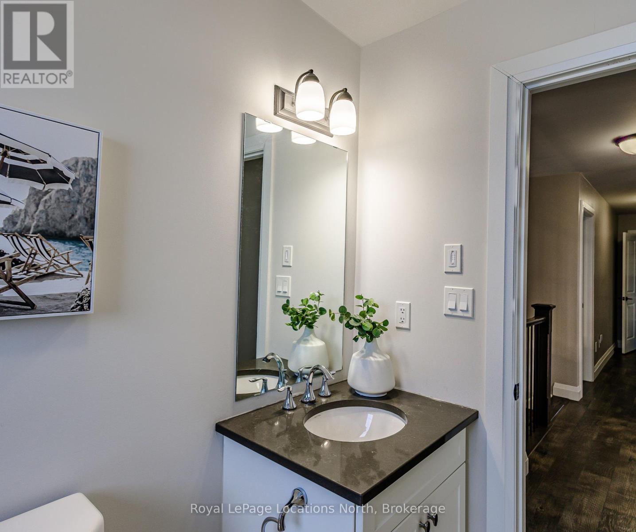207 Yellow Birch Crescent Blue Mountains, Ontario L9Y 0Z3
$1,650,000
Rare Beckwith Model in Coveted Windfall Estates! Discover this exceptional 5+2 bedroom, 5 bathroom Beckwith model nestled in the heart of Windfall Estates at Blue Mountain - a rare opportunity in one of the area's most sought-after communities. Just minutes from the ski hills, Blue Mountain Village, scenic walking trails, and a short drive to Georgian Bay and downtown Collingwood, this home offers the perfect blend of convenience and lifestyle. Take in stunning mountain views from your front porch, and enjoy a thoughtfully designed layout ideal for full-time living or luxurious weekend retreats. The open-concept main floor features soaring cathedral ceilings across the living, dining, and kitchen areas perfect for entertaining. The primary suite on the main level includes a spa-like ensuite, while a second bedroom and nearby 3-piece bath offer ideal guest accommodations or a flexible home office space. Upstairs, you'll find three spacious bedrooms, including one with a private ensuite, ideal for family or visitors. The finished basement expands your living space with a large recreation room two additional bedrooms and a 4 piece bathroom creating plenty of room for everyone. Stylish, modern, and move-in ready, this beautifully decorated home is offered with the option to purchase fully furnished. Surrounded by mature trees and friendly neighbours, you'll also enjoy exclusive access to 'The Shed' community centre, complete with spa-inspired amenities, an outdoor pool, fireside lounge, and playground. Whether you're searching for a family home or a four-season escape, this rare Beckwith model is a standout opportunity in a vibrant, welcoming community. (id:55632)
Property Details
| MLS® Number | X12120486 |
| Property Type | Single Family |
| Community Name | Blue Mountains |
| Amenities Near By | Ski Area, Park |
| Community Features | Community Centre |
| Parking Space Total | 5 |
| Structure | Porch |
| View Type | Mountain View |
Building
| Bathroom Total | 5 |
| Bedrooms Above Ground | 5 |
| Bedrooms Below Ground | 2 |
| Bedrooms Total | 7 |
| Age | 6 To 15 Years |
| Amenities | Fireplace(s) |
| Appliances | Dishwasher, Dryer, Microwave, Stove, Washer, Window Coverings, Refrigerator |
| Basement Development | Finished |
| Basement Type | Full (finished) |
| Construction Style Attachment | Detached |
| Cooling Type | Central Air Conditioning |
| Exterior Finish | Wood |
| Fireplace Present | Yes |
| Fireplace Total | 1 |
| Foundation Type | Poured Concrete |
| Heating Fuel | Natural Gas |
| Heating Type | Forced Air |
| Stories Total | 2 |
| Size Interior | 2,000 - 2,500 Ft2 |
| Type | House |
| Utility Water | Municipal Water |
Parking
| Attached Garage | |
| Garage |
Land
| Acreage | No |
| Land Amenities | Ski Area, Park |
| Landscape Features | Landscaped |
| Sewer | Sanitary Sewer |
| Size Depth | 102 Ft ,4 In |
| Size Frontage | 59 Ft ,3 In |
| Size Irregular | 59.3 X 102.4 Ft |
| Size Total Text | 59.3 X 102.4 Ft |
| Zoning Description | R1-232 |
Rooms
| Level | Type | Length | Width | Dimensions |
|---|---|---|---|---|
| Second Level | Bedroom 3 | 5.11 m | 3.96 m | 5.11 m x 3.96 m |
| Second Level | Bedroom 4 | 5.11 m | 4 m | 5.11 m x 4 m |
| Second Level | Bedroom 5 | 3.08 m | 6.46 m | 3.08 m x 6.46 m |
| Basement | Bedroom | 6.28 m | 5.08 m | 6.28 m x 5.08 m |
| Basement | Bedroom | 4.8 m | 3.96 m | 4.8 m x 3.96 m |
| Basement | Recreational, Games Room | 6.28 m | 9.06 m | 6.28 m x 9.06 m |
| Main Level | Living Room | 6.28 m | 4.05 m | 6.28 m x 4.05 m |
| Main Level | Dining Room | 6.42 m | 2.12 m | 6.42 m x 2.12 m |
| Main Level | Kitchen | 6.28 m | 2.88 m | 6.28 m x 2.88 m |
| Main Level | Bedroom 2 | 4.65 m | 3.29 m | 4.65 m x 3.29 m |
| Main Level | Primary Bedroom | 4.81 m | 3.95 m | 4.81 m x 3.95 m |
| Main Level | Laundry Room | 2.37 m | 1.56 m | 2.37 m x 1.56 m |
https://www.realtor.ca/real-estate/28251450/207-yellow-birch-crescent-blue-mountains-blue-mountains
Contact Us
Contact us for more information
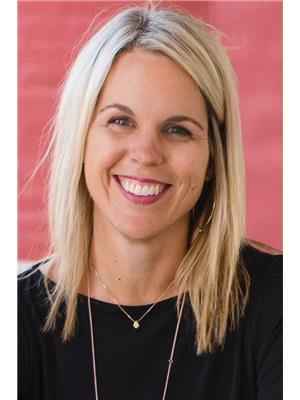
Krista Lesage
Salesperson
hawkinsryersegroup.com/
www.facebook.com/KristaLesageatRoyalLepage.ca
www.linkedin.com/in/krista-lesageatroyallepage/
www.instagram.com/krista_lesage_at_royal_lepage/
112 Hurontario St
Collingwood, Ontario L9Y 2L8
(705) 445-5520
(705) 445-1545
locationsnorth.com/
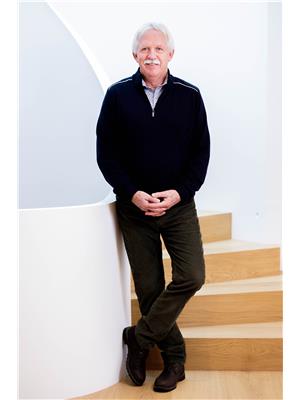
Ian Hawkins
Broker
www.realestateatbluemountain.com/
www.facebook.com/IanHawkinsCindyRyerse/
112 Hurontario St
Collingwood, Ontario L9Y 2L8
(705) 445-5520
(705) 445-1545
locationsnorth.com/
